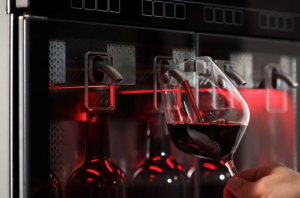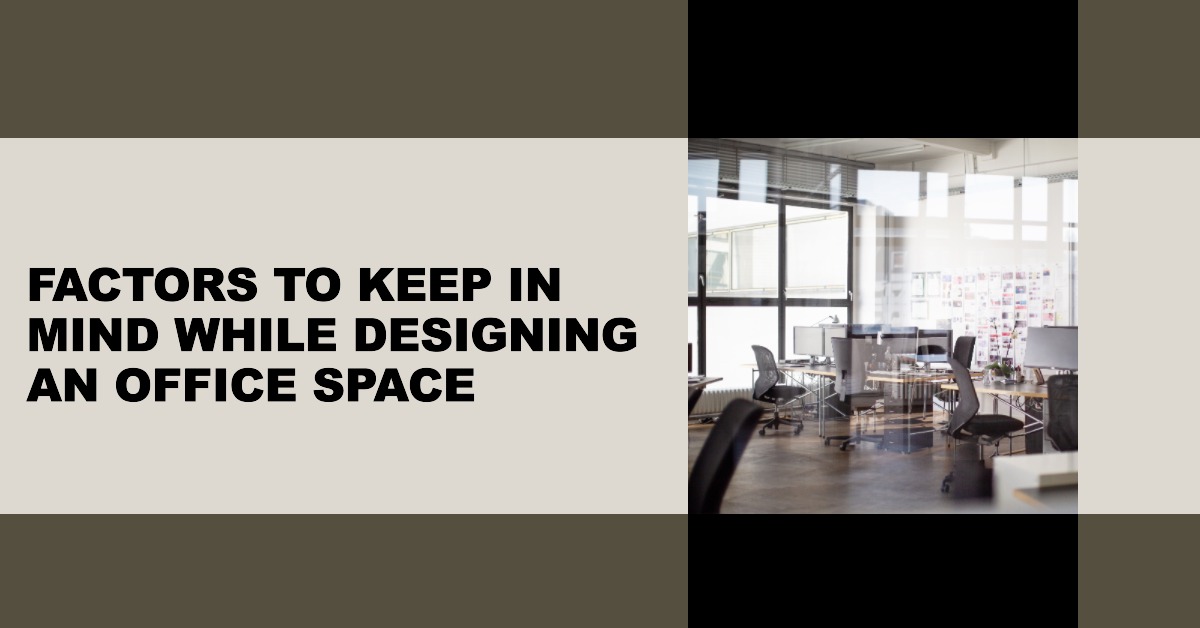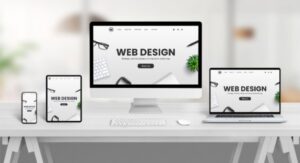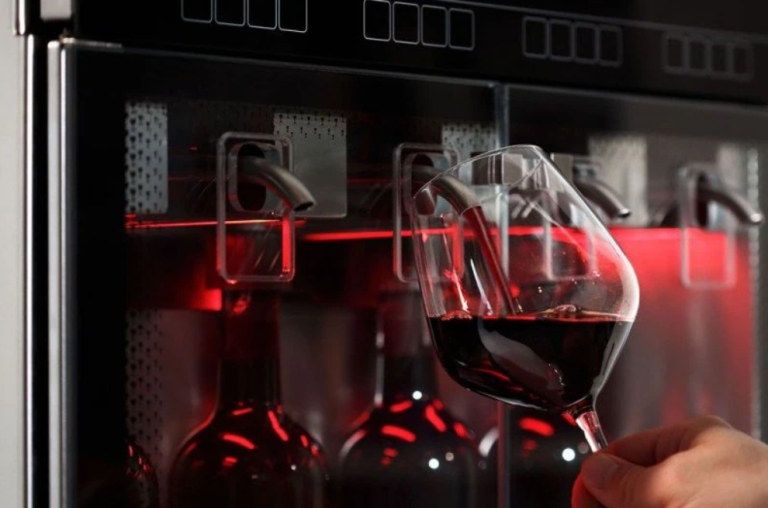Designing an Office space is by far one of the most difficult aspects of design paradigm. It is important for office spaces, which are part of commercial buildings, to be designed from a utility perspective, since they are used for business purposes. The objective is to create an aesthetic work place combined with a high utility value at a reasonable cost. As these spaces serve as a second home to most employees, it is imperative that these spaces are lively and user-friendly since the employees spend much of their day working under extreme pressure and stress.
Fundamentals design aspects of office and commercial work place
Connectivity
Connectivity is one of the most important design elements. How multiple work areas are connected to each other and how we use the connection space is very important. For examples, the passage and walkway with plants, photo frames, paintings, wall art etc. along with comfortable seatings can entice the entire area. Usage of glass, doors and foyers in between multiple areas makes the space more connected and gives it a spread-out look.
Related Blog: Elevate Residential Design with Architectural 3D Modeling
Meeting rooms, cabins, supervisor area etc. should be in easy proximity to people while the recreation area etc. should be located far off so that it does not affect the gravity of the actual work place.
Open space
Open spaces in offices increases collaboration, creativity, and depicts an open company culture. It often frees people from a confined work place be it cubicles or a closed cabin. Open spaces give a sense of relaxation and an environment to foster creative instincts. Open spaces do wonders in Architectural firms, Content and Marketing companies, Advertising firms etc. where idea sharing and communication is quite a vital part of work culture. Indoor plant gardens add a zing to the design element while planning open spaces.
Lighting
Lighting is one of the key aspects that enhances the vibe of an office. Both natural and artificial lighting is required to balance the energy levels. It also relieves people of headaches and the stress created by working in closed environment. Natural light gives an energetic atmosphere in the workplace. Creating photo-realistic images with the use of 3D Rendering Services assists in deciding the appropriate lighting at the design stage.
Lounges and Cafe
Workplaces need to plan lounge areas and a spacious café to encourage breaks. Employees working on computers constantly do have a need to work and simultaneously take small and frequent breaks as it requires them to use quite a lot of screen time. Employees need breaks to replenish and refuel their energy with snacks, tea or coffee.
This makes it extremely conducive for professionals to have a well-planned café with amenities, snacks, coffee machines with good lighting and ambience which makes them feel better. Even small indoor games like Carom board, Ludo, scrabble can work well in re-fueling their energies.
Ergonomic furniture
Work desks and chairs should be comfortable and ensure that it offers support to your back and well-suited for continuous working.
Conclusion
In conclusion, when a work place is designed keeping all these aspects in mind it helps in enhancing the overall productivity and the results of any professional set up. Offices and work place which have high pressure environment or profiles should certainly consider in planning and designing the space according to these factors. 3D Floor Plan Services can help in creating functional and aesthetically pleasing designs that assist in alleviating stress and induce energy.











